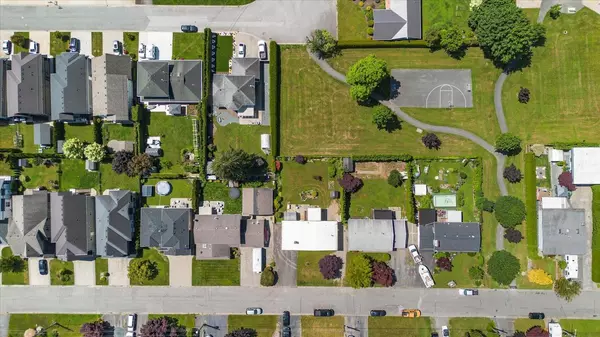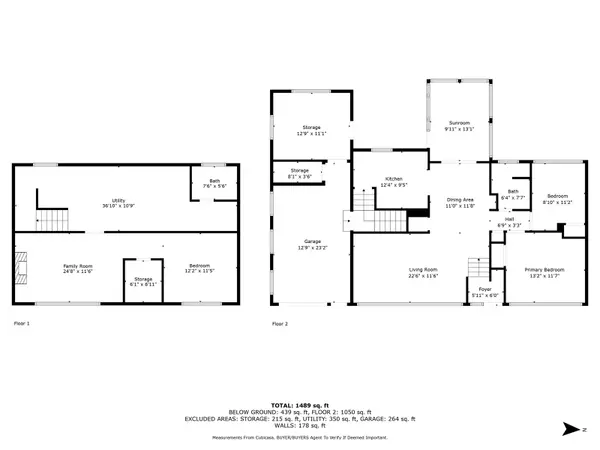10287 BEVERLEY DRIVE|Fairfield Island Chilliwack, BC V2P6B2
3 Beds
2 Baths
2,052 SqFt
UPDATED:
Key Details
Property Type Single Family Home
Sub Type Freehold
Listing Status Active
Purchase Type For Sale
Square Footage 2,052 sqft
Price per Sqft $365
MLS® Listing ID R3030385
Bedrooms 3
Year Built 1971
Lot Size 8,250 Sqft
Acres 8250.0
Property Sub-Type Freehold
Source Chilliwack & District Real Estate Board
Property Description
Location
Province BC
Rooms
Kitchen 1.0
Extra Room 1 Lower level 24 ft , 6 in X 11 ft , 6 in Family room
Extra Room 2 Lower level 12 ft , 1 in X 11 ft , 5 in Bedroom 3
Extra Room 3 Lower level 36 ft , 8 in X 11 ft , 5 in Utility room
Extra Room 4 Main level 9 ft , 9 in X 13 ft , 1 in Solarium
Extra Room 5 Main level 12 ft , 3 in X 9 ft , 5 in Kitchen
Extra Room 6 Main level 22 ft , 5 in X 11 ft , 6 in Living room
Interior
Heating Forced air
Fireplaces Number 1
Exterior
Parking Features Yes
Garage Spaces 1.0
Garage Description 1
View Y/N Yes
View Mountain view, View
Private Pool No
Building
Story 2
Others
Ownership Freehold






